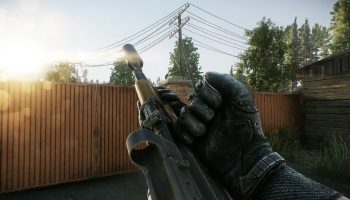The first and shorter tower is made up of 2m log poles and 2×2 wood floors. The second uses 2m wood iron poles in the center. I did test the 1 meter heights and included them in the graph, just didn't build them out completely.
The floor tiles represent the maximum distances, so you would more likely use roof tiles in those spots. To get them to snap I placed a log, snapped on a 2×2 wall, snapped the floor to the wall, then removed the wall tile.
This only applies to singular poles, add horizontal beams to squeeze out some extra distance. I was able to raise the ground 8 meters next to the each tower. Depending where you are building, using a ground pillar would be be a good way to add some extra height.
Like everyone else, I'm still learning. If you have additional tips or criticisms let me know!
Source: https://www.reddit.com/r/valheim/comments/m5up33/i_made_a_building_stability_visualization_for/







